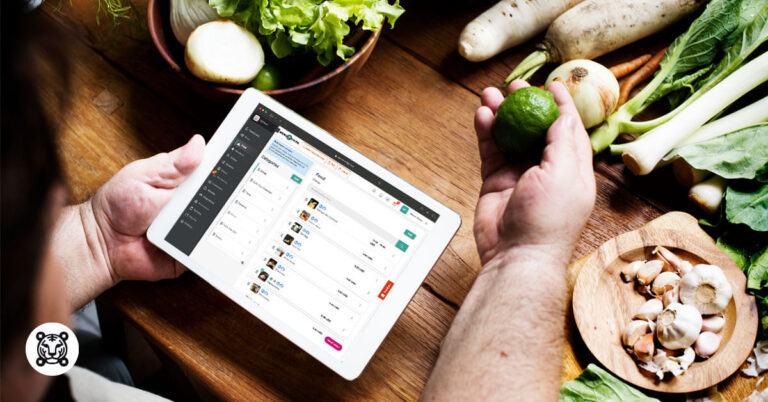Food Safety & Compliance Solutions Made Simple
We empower food businesses, safety managers, and compliance teams with cutting-edge technology to monitor, manage, and master food safety protocols effortlessly.

About Us
Shasha Cooks began with a simple mission: to make food safety compliance effortless and foolproof for businesses of all sizes. As former food industry professionals, we saw firsthand how manual processes and paper logs created risks – and knew technology could provide a better way.

Our Services
Empower your business with our comprehensive suite of food safety software solutions designed to simplify compliance, prevent risks, and protect your brand reputation.

1. Automated Compliance Management
- Digital record-keeping with cloud backup
- Customizable compliance workflows
- Automated audit trail generation
- Real-time compliance dashboards
- Real-time temperature tracking for freezers, refrigerators, and shipments
- FDA/CFIA-compliant data logging
- Customizable alert thresholds (SMS/email/app notifications)
- Multi-site visibility from one dashboard
3. Digital Food Safety Inspections
- Mobile-friendly inspection templates
- Photo documentation of violations
- Automated corrective action workflows
- Trend analysis and reporting tools
4. Food Safety Manager Software
- Centralized document control
- Employee training tracking
- Supplier compliance monitoring
- Automated report generation for regulators
Post

Why Choose Shasha Cooks?
✔ Automated Compliance – Stay audit-ready with real-time tracking & reporting
✔ Seamless Monitoring – Wireless temperature sensors for cold chain integrity
✔ Smart Inspections – Digital checklists & corrective actions in one platform
✔ Trusted by Industry Leaders – From restaurants to food manufacturers
Let’s Talk About Your Food Safety Needs
Have questions about our compliance software, temperature monitoring systems, or inspection tools?





